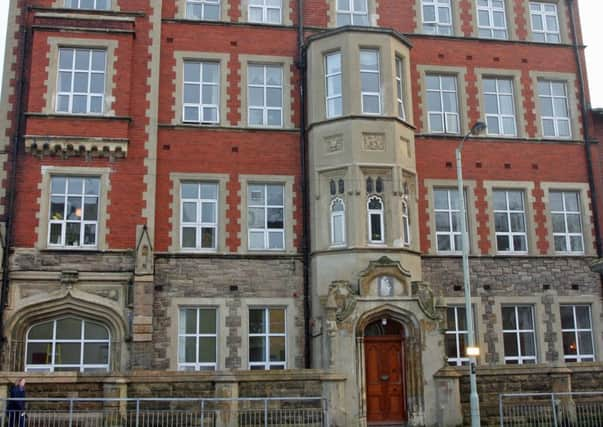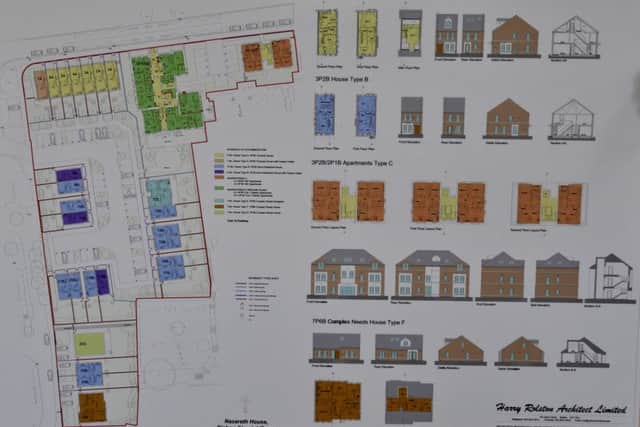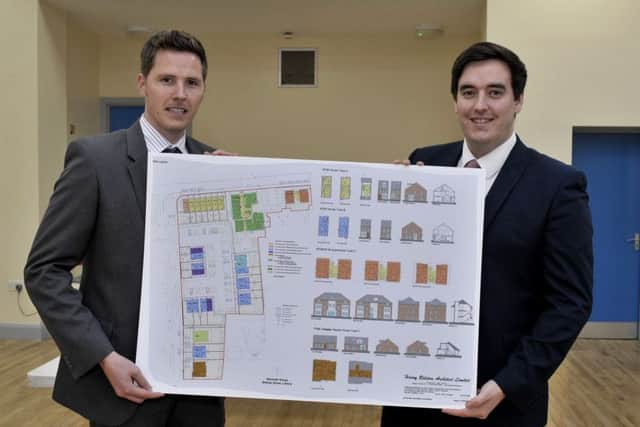Plans for development at Nazareth House unveiled


Initial designs for the site were put on view by the architects at a public consultation for people living in the area this afternoon at Bishop Street Community Centre.
The proposed plans will involve the demolition of old out buildings on the site and the refurbishment of the centre-piece Nazareth House building-which is listed. The Nazareth House building itself will be turned into apartments if plans are accepted.
Advertisement
Hide AdAdvertisement
Hide AdToday’s event was hosted by CEP Planning Ltd-a Belfast based company and Harry Rolston Architect Limited


Speaking to the ‘Journal’Matt Bishop of Harry Rolston Architect Limited said: “We have entered into pre-planning application discussions with the local council about the possiblities for this site.
“The old building is part of a wider scheme, and that building will refurbished as apartments. There will be a mixture of different types of houses including semi-detached houses, bungalows, complex needs dwellings and so on. There will be approximately nine different types of dwellings involved incorporating a wide range of features,so it won’t be just the duplication of the same types of houses through.”
The current proposals suggest that overall, 55 dwellings are planned for the site, but that number could fall or rise dependent on the response given by the Planning Department at Derry City and Strabane District Council. And, if the proposals are accepted by Council and the project proceeds the completed dwellings will be designated as social housing.
Advertisement
Hide AdAdvertisement
Hide AdA formal application to Derry City and Strabane District Council for the plans is expected to be finalised within the next six weeks.


The sale of Nazareth House was completed in summer, 2015 when Oaklee Trinity housing association finally sealed the purchase of the premises. They then set about putting plans in place for these initial design proposals. A plan by Oaklee Trinity in 2014, to use the space for supported living accomodation for people living with alcohol addiction were abandoned after strenuous objections to it by residents in the wider Bishop Street area.