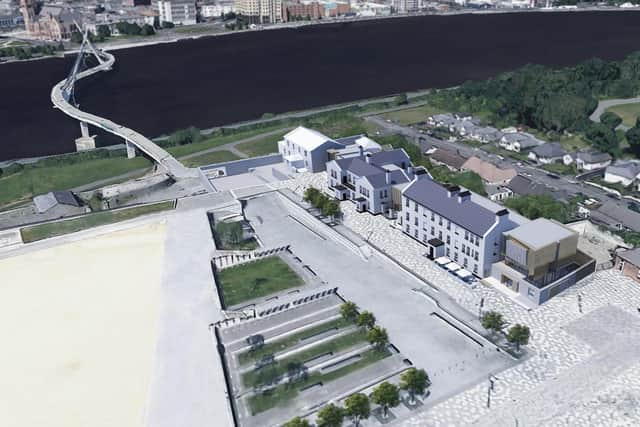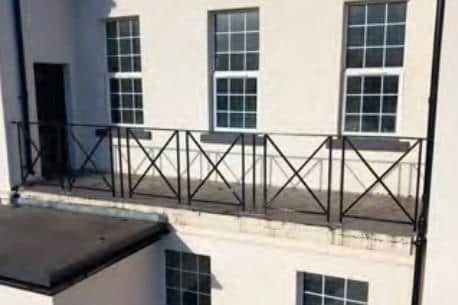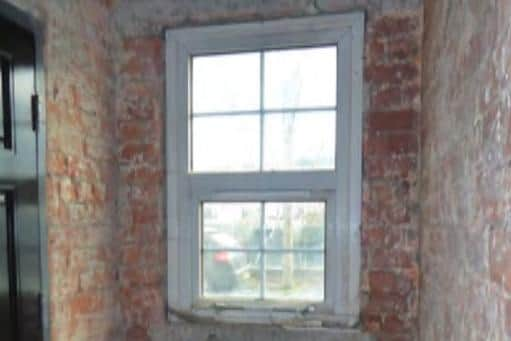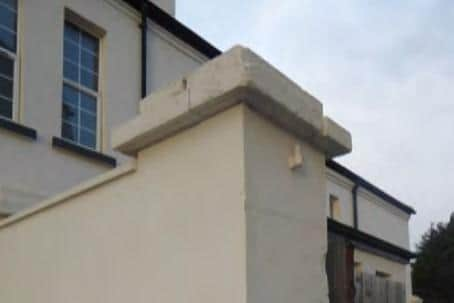Condition report for DNA maritime museum recommends restoration of historic features
and live on Freeview channel 276
Work on the long-anticipated new museum is expected to commence this autumn with a potential opening date of 2026 slated.
In advance of that, Derry City & Strabane District Council has applied for Listed Building Consent for the change of use of the former military buildings, including alterations and an extension, to provide ‘a Maritime Museum and Archive, parking, landscaping and associated works’.
Advertisement
Hide AdAdvertisement
Hide AdThe flagship new museum will be located in Buildings 45, 46 and 49 on the northern side of Ebrington Square.


The old quarters comprise a three–storey former hospital building originally built in 1841 and a two–storey former recreation building first erected in 1888.
Fresh documents newly-submitted in support of the LBC include a condition report completed by Alastair Coey Architects in January 2024.
The appraisal follows previous reports that were published in 2016 and 2019.
Advertisement
Hide AdAdvertisement
Hide Ad“The buildings form an important part of the historically significant Ebrington Barracks site, and all buildings have undergone ad–hoc incremental and largely undocumented alterations since they were constructed.


"Whilst the majority of these alterations occurred internally, sweeping and largely unplanned changes combined with poor maintenance has resulted in significant loss of historic fabric.
"The most significant changes to the buildings from the original survey in 2016, has been the removal of internal plasterwork and ceiling plaster, internal fixtures and fittings, including complete removal of suspended timber floor construction to ground floor in Building B [the former recreation building] and in parts, floor boards at first and second floor levels in Building A [the former hospital].
"Externally the structures have been re-rendered and some of the abutments have been demolished, Building A has recently undergone complete re-slating of roof slopes using natural Welsh slates,” the report states.
Advertisement
Hide AdAdvertisement
Hide AdThe architects note that all of the buildings have ‘undergone significant remedial and preventative measures to address apparent outbreaks of timber rot which has included removal of all affected timbers and treatment applied to ends of joist and beam bearing into masonry’.


In their report they recommend a number of restorative changes to return the exterior of the buildings to closer to their original state.
"All windows should be removed and replaced with six-over-six timber sliding sash, to match the style and detail of the single historic window that remained.
"The window sills should be stripped of paint, repaired as scheduled and repainted in mineral paints, or left natural finish. The remaining modern doors should be removed and replaced with appropriately detailed timber doors,” the report recommends.


Advertisement
Hide AdAdvertisement
Hide AdThe chimneystacks should be stripped of render and repaired and ‘consideration should be made to reinstating the appropriate corbel detail to the chimney cap, and the reinstatement of the missing chimneys to enhance the historic roofscape’.
The report further calls for a wrought-iron hand rail on the first floor balcony of Building B, the recreational building, to be removed and set aside for reuse with the mild steel being replaced, if possible, ‘either with wrought-iron or galvanised solid mild steel sections, fixed together with traditional details, redecorated and reinstated’.
Historic gate piers located between the hospital and recreational buildings, which match those of an old Oval Yard at Ebrington and are likely to date from 1841, should be restored.
"The infill portion between the historic piers should be removed. The render should be removed and an assessment made on the condition of the masonry. If ashlared, the masonry should be repaired,” the report states, adding that ‘it may be a consideration to reinstate appropriate gates and railings as part of the refurbishment works’
Advertisement
Hide AdAdvertisement
Hide AdSeveral recommendations have also been made relating to the interior of the buildings, however, the architects noted that the premises have not been occupied since the British Army left over 20 years ago and have deteriorated since then.
“The buildings were vacated in 2002 and as a result the interiors were generally in very poor condition. Historically while the buildings were in use, significant alterations resulted in loss of much of the original joinery and plasterwork.
"In recent years, further loss of fabric resulted from the remedial/preventative action carried out in response to damp and timber rot with further fabric removed in c.2019,” the condition report observes.
Yet some restorative work may be possible.
For example, surviving and salvageable timber in the roof structure and flooring should be retained or removed, refurbished and set aside for reuse where safe and appropriate, the report recommends.
Advertisement
Hide AdAdvertisement
Hide AdSimilarly to the exterior efforts should be made to use windows that are historically appopriate.
"All windows should be removed and replaced with six-over-six timber sliding sash, to match the style and detail of the single historic window recorded at the time of the previous survey, now removed and in disrepair.
"Any defective brickwork to window reveals and sills should be reinstated as part of the internal lining works. All the doors and architraves should be replaced with appropriately detailed timber doors to match existing,” the report suggests.
Old gas lanterns should be restored and used as features.
"The gas lanterns should be refurbished and retained, although unlikely to be used as gas lamps,” the architects say.
Advertisement
Hide AdAdvertisement
Hide AdLast month Derry City & Strabane District Council’s Business and Culture Committee were told the goal was to have construction and fit out completed and the museum opening in summer 2026.