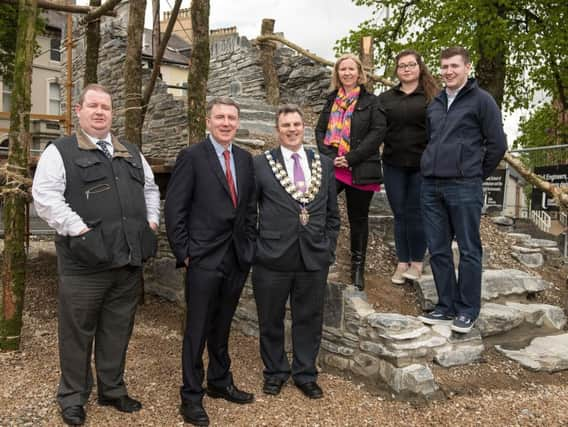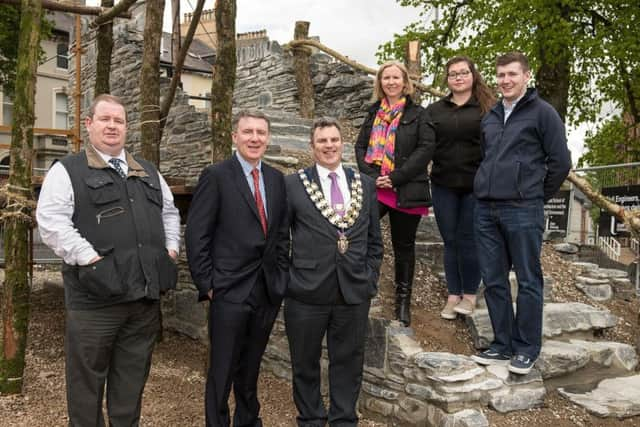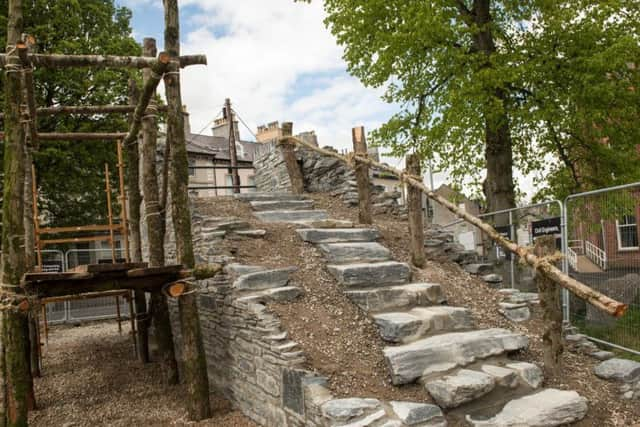City Walls replica constructed by engineering students at Magee


The students designed a 5 metres high by 5 metres wide section of wall and looked into ancient techniques which would have been employed by the builders in the early 1600s, including wooden scaffolding.
At the other end of the wall however they came up with the best modern construction practices to demonstrate how they could construct the Derry Walls today.
Advertisement
Hide AdAdvertisement
Hide AdThe undergraduates and lecturers were assisted in the project by Inishowen-based MAST Construction Limited, architects in the Historic Environment Division and the Department for Communities.


The structure, which took four weeks to complete, will remain standing close to the entrance of Magee off Northland Road until Monday (May 6).
Commenting on the project at Magee on Tuesday as they displayed the finished project, students and lecturers said it had been a fascinating undertaking.
Civil Engineering students Emma Donaghey and Kevin Conway were among those who undertook the project as part of their final year projects. Emma said: “We wantedto show how modern construction has changed from how the Walls were originally constructed. We also wanted to include how the structure was put to use and so was multi-functional. Back then they didn’t have all the resources we have now so it was much easier for us to try and design it.”
Advertisement
Hide AdAdvertisement
Hide AdKevin said they started off with a site investigation report, and added that the project stood them in good stead for the future when working on sites which may have ancient foundations or structures.


Ulster University Lecturer in Civil & Environmental Engineering, Dr Rodney McDermott, oversaw the project along with his colleagues Dr Robert Eadie, Academic Lead for Civil Engineering; Sandra Orr, Course Director in Civil Engineering and Brian Solan, Civil Engineering Course Director.
Dr Eadie himself had a very personal link to the Walls. “The earliest Eadie in Ireland is actually buried in St. Columb’s Cathedral, Hugh Eadie,” he noted. “He was an alderman during the Siege of Derry. His father-in-law’s father was Henry Osborne and he was responsible for the Wall between Butcher’s Gate and Chichester Bulwark in 1641.
“It was an important project for me as far as the link with Derry is concerned, because three of Hugh’s sons moved into the Ards Peninsula and then the family moved into Belfast. I’m from Belfast so it’s the link back to history I was really interested in,” he said.
Advertisement
Hide AdAdvertisement
Hide AdCommenting on how the original Walls were built, he added: “They had a clay inner and then it is coated on the outside in stone. The reason it is built that way is because when the cannons shot there was give in the clay so it withstood cannon shot. If they had built it solid, the cannon would have done a lot more damage. It was actually a Dutch design and that innovation is still in Civil Engineering today.”
Dr. McDermott, meanwhile, said: “The project came about due to the 400 year anniversary celebration of the Walled City and we asked our students to come up with a design they thought would be a modern civil engineering design for the Walls. All three groups of students came up with a similar way of constructing the Walls. They decided a reinforced concrete structure or a boxed culvert would be the way to go with an actual stone cladding. At the other end is a replica of how the walls may have been constructed with an earth bund surrounded with stone. The outcome still looks the same.”
Dr Solan praised the design work Rodney had come up with for the students. “You see the contrast between the old construction and the construction. Back in the day when this was built it was just a clay mound, and then as time evolved and the city evolved there was the need for Walls.
“The new construction would be much faster, but what the students were able to do was think outside the box in terms of the educational process: how would you have done it back in the day, and then how a newer, more modern civil engineering approach would fast-track through.
Advertisement
Hide AdAdvertisement
Hide Ad“The functionality of the Wall has changed, the days of Walled Cities are gone but it’s part of the rich heritage that is part of this city. People travel the length and breadth of the world to see a perfect Walled City like this, it’s a unique opportunity for the people here and it was very good the university had the idea to celebrate that and it gave the students a rich history.”