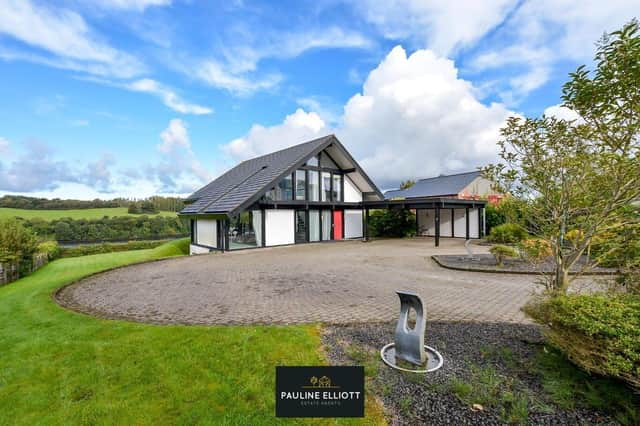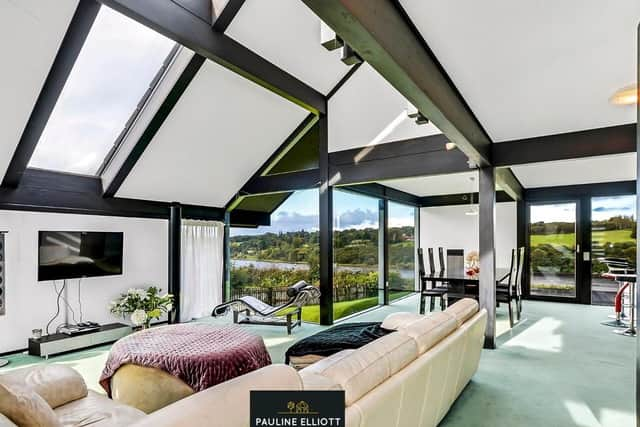Amazing Derry property: Five-bedroom villa with stunning views


This architecturally designed home has a luxurious open plan living space with an inspired use of natural light.
The property, which sits in a cul-de-sac location in Westlake, expands over three floors with the first floor bedrooms enjoying a shared balcony which captures breath-taking views of the surrounding countryside.
Advertisement
Hide AdAdvertisement
Hide AdGround floor accommodation includes: an entrance hall with with tiled floor, cloak cupboard and storage cupboard; an open plan lounge/ktichen/dining area 33’5 x 22’2 (to widest points) with features including eye and low level units, double sink unit, hob, double wall oven, integrated dishwasher, integrated fridge, tiled floor in kitchen area, and patio doors leading on to decked area; a 14’8 x 14’7 bedroom with features including a Jack and Jill shower room, shower room with walk-in shower, wash hand basin and wc.


First floor: a landing overlooking the lounge area; a bedroom 14’7 x 14’7 (to widest points) with balcony, dressing area 14’7 x 7’1 (to widest points) and en-suite bathroom 14’7 x 10 (to widest points) with features including, bath, two wash hand basins, a wc, and walk-in shower; a bedroom 14’7 x 14’7 (to widest points) with balcony.
Lower ground floor accommodation includes: a hallway; a 20’10 x 11’10 games room with tiled floor; a 16’11 x 13’5 bedroom; a 14’4 x 13’11 bedroom; a store; a downstairs wc and wash hand basin.
The property also features underfloor heating to ground and first floor
Advertisement
Hide AdAdvertisement
Hide AdExternal features include: a car port; a garden area to front laid in lawn enhanced with plants and shrubs; a large garden to rear laid in lawn enclosed by fence with decked area capturing the breath-taking views; and, a brick paviour driveway.
For more information or to view, contact Pauline Elliott Estate Agents 07866693405.
*97 Westlake,
Waterside, Derry,
Co Derry BT47 6WE
O\O £349,950
Pauline Elliott Estate Agents t. 07866693405
Comment Guidelines
National World encourages reader discussion on our stories. User feedback, insights and back-and-forth exchanges add a rich layer of context to reporting. Please review our Community Guidelines before commenting.