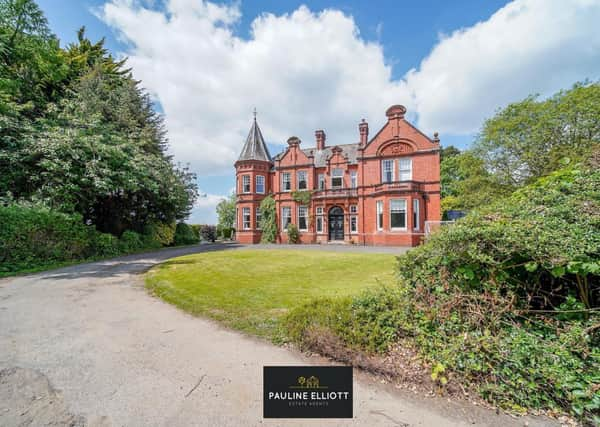Built circa 1890, this Grade 2 Listed building has oil- fired central heating, slide and sash windows, and has many original Victorian architectural features throughout.
Carpets and curtains as well as light fittings, are included in the sale.
High ceilings on the ground and first floor, and early occupation is available.
The property features a vestibule porch with double front doors and a tiled floor.
The hallway walls are partially wood panelled and it features a radiator cover.
The ground floor features a library area, as well as a spacious lounge which has a marble fireplace and hearth, archway to turret area with window seat, ceiling cornicing, picture rail and centre rose.
The family room is 22’2 x 14’5 (to widest points), and features a bay window, a cast iron fireplace with tiled insert and marble hearth, a gas fire, ceiling cornicing and a picture rail.
Kitchen/dining area features eye and low level units, glazed display units, open display shelves, 1 1/2 bowl stainless steel sink unit with mixer tap, plumbed for dishwasher, hob, oven and extractor fan, partly tiled walls, tiled floor.
The ground floor also features a utility room, laundry room, workshop, downstairs WC and cloak room.
All of the bedrooms are located on the first floor, with one featuring double doors to a balcony. Four of the six bedrooms are en-suite.
The bathroom has a bath, hand basin and WC, an electric shower over the bath and partly tiled walls.
Exterior features include a large garden area to the front, a sweeping driveway with two accesses.
There is a neat garden to the side enclosed by hedge enhanced by plants, shrubs and occasional trees.
There is a paved patio area, and a concrete yard to the rear. There is also a fuel store, burner shed and storage shed.
Contact Pauline Elliot Estate Agents on 02871879777.
High ceilings on the ground and first floor, and early occupation is available.





