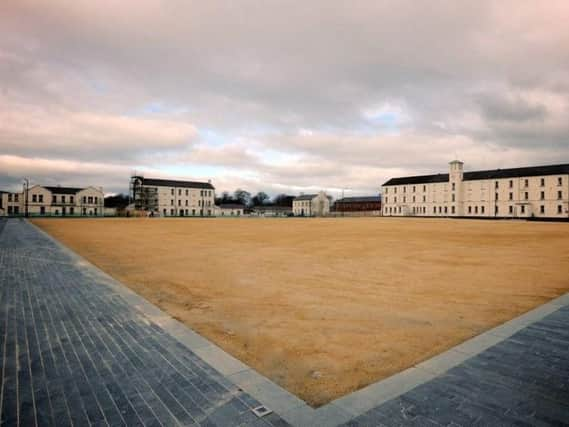Rear of Officers' Quarters and Captain's House in Ebrington to be removed due to structural instability


The Executive Office has applied for permission to remove the back of Building 63 at the north east corner of the Ebrington Parade ground.
The extension - that was added to the 19th century building at some point in its more recent history - is due to be rebuilt to the same dimensions and aesthetic appearance.
Advertisement
Hide AdAdvertisement
Hide AdAccording to a design statement, commissioned by the TEO and prepared by Moore MacDonald and Partners, the extension was destabilised during renovations.
"The property has remained vacant for some period and due to destructive asbestos removal work and subsequent removal of the internal sand and cement plaster, causing damage to loadbearing masonry elements and deterioration of the mortar, it is now considered to be in a state of disrepair.
"The aim of this proposal is to increase the supply of suitable commercial lettable space on the Ebrington site whilst ensuring that the client meet their responsibilities relating to the upkeep of the site," the surveyors state.
According to documents submitted with the planning application the destabilisation of internal brick facings at key loadbearing locations such as jambs and lintels is such that repairs cannot be safely undertaken.
Advertisement
Hide AdAdvertisement
Hide Ad"This is exacerbated by the need to replace the loadbearing steel beams at ground level. It is therefore proposed to carefully demolish the rear extension in order to re-provide the key loading bearing elements before rebuilding the extension to match existing (albeit using modern techniques and fixings where required for tying back to the rear elevation).
"It is proposed that the new two-storey extension will be constructed on the same footprint as the current extension and will be dimensionally and aesthetically matching in every respect," according to Moore MacDonald and Partners.
The TEO application is subject to approval from Derry City and Strabane District Council Planning Committee.
Comment Guidelines
National World encourages reader discussion on our stories. User feedback, insights and back-and-forth exchanges add a rich layer of context to reporting. Please review our Community Guidelines before commenting.