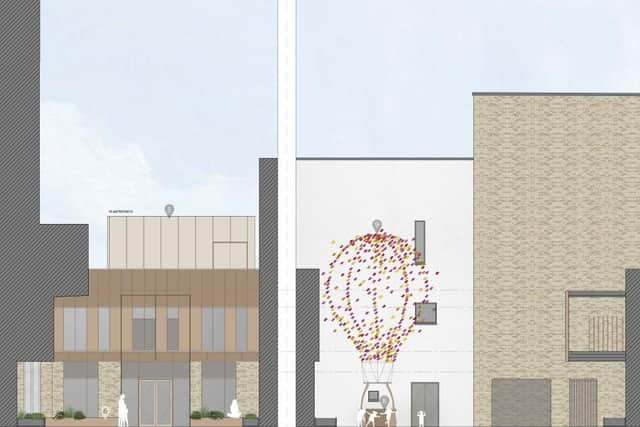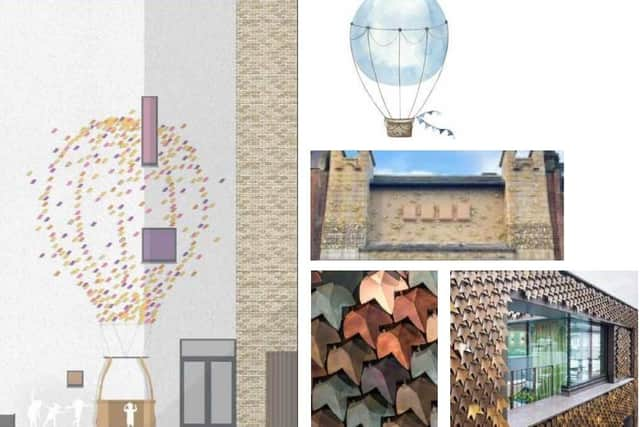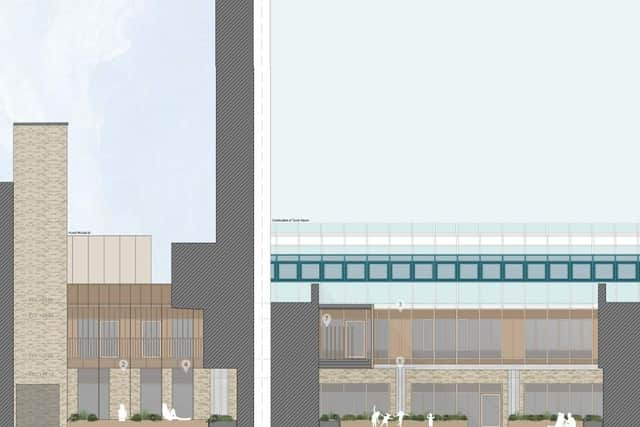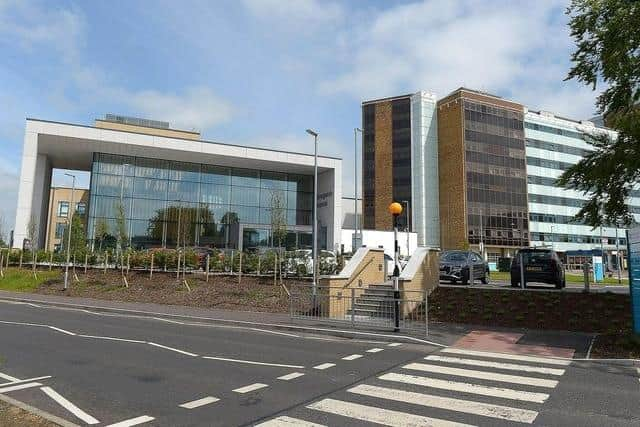First look at state-of-the-art new children’s unit at Altnagelvin as development progresses
and live on Freeview channel 276
Exciting details of the new paediatric department have been made public for the first time.
The unit will be relocated within the refurbished ground and first floors of the existing treatment wing within Altnagelvin and will include two new double storey extension links.
Advertisement
Hide AdAdvertisement
Hide AdA planning report compiled by TODD Architects in support of the application points out that the children’s unit in the Derry hospital is in ‘serious need of a major enhancement and modernisation’.


The proposed unit will incorporate an Outpatients' Department, 12 consultation or examination rooms, day case facilities, an acute paediatric assessment unit, staff facilities, treatment utility rooms, a sensory room, a dedicated adolescent area, an inpatients' department comprising 25 single bedrooms with dedicated en-suites and an additional three bedroom ward.
“The existing Paediatric Department currently operates from the sixth floor of the Hospital Tower, arranged across the Treatment and Ward Wings.
"The department is in serious need of major enhancement and modernisation and has been identified as a priority project for Western Health & Social Care Trust (WH&SCT).


Advertisement
Hide AdAdvertisement
Hide Ad"Access to outside space is also currently unavailable to children within the current elevated location,” according to the newly submitted planning documentation.
Architects confirmed that the design team behind the planned development concluded that the new improved facilities could not be accommodated within the current ward arrangements in the Tower building.
“The proposed design provides greatly enhanced, much needed services for the new Paediatric Department and also affords essential access for children to external, secure, landscaped areas.
"The proposals also allow for the full, uninterrupted operation of the existing Paediatric Services for the duration of the works,” the report states.


Advertisement
Hide AdAdvertisement
Hide AdThe plans have been developed in tandem with the Altnagelvin Parents' Support Group and a proposed new courtyard will incorporate a huge hot-air balloon logo at its suggestion.
Construction of the development is earmarked to begin in January 2024 with a provisional target completion date of 2025, although the Department of Health has said the timescales may be subject to change depending on budget constraints.


“Some minor demolition works are required to accommodate the new proposals, including the removal of the old Café area to the West Elevation (adjacent to the old Main Entrance) and demolition of elements of the East Elevation and the North/ South Hospital Street to accommodate breakthrough for the new extension links. Some replacement curtain walling is also proposed at first floor,” the planning report states.
The architects stress the importance of developing a calming environment for the children who use the unit and their parents.
Advertisement
Hide AdAdvertisement
Hide Ad“We are extremely conscious of the stressful and often traumatic experiences that Hospital visits can generate, particularly for children and their parents.
“The environment in which children are greeted, diagnosed and treated is critical and should be as stress-free and feel as non-clinical as possible to generate an air of calmness,” the architects state.